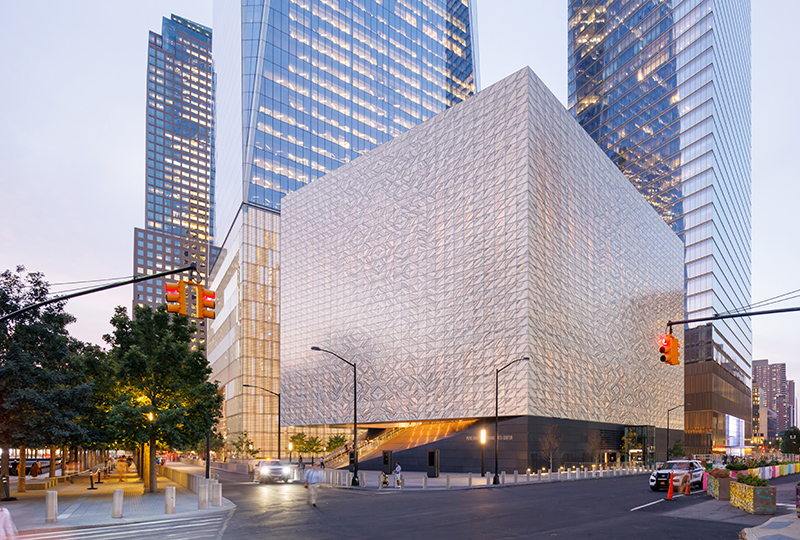
New York City’s new Perelman Performing Arts Center (PAC NYC), the cultural cornerstone and final public element of the World Trade Center site, opened with its first public performance on Tuesday, September 19, 2023. Led by Board Chair Mike Bloomberg, Executive Director Khady Kamara, and Artistic Director Bill Rauch, the new performing arts center in Lower Manhattan is a dynamic home for the arts, serving audiences and creators through flexible venues enabling the facility to embrace wide-ranging artistic programs. The new, not-for-profit performing arts center will create connections between artists and audiences from across New York City and around the world, demonstrating the power of the arts to entertain, inspire, and unite. The inaugural year will feature commissions, world premieres, co-productions, and collaborative work across theater, dance, music, opera, film, and special events. The vision for PAC NYC first began 20 years ago when Mike Bloomberg, as Mayor of New York City, included a performing arts center in the 2003 Master Plan to rebuild the 16-acre World Trade Center site following 9/11.
In 2015, following a 2014 international design competition, architecture firm REX was commissioned to design the Perelman Performing Arts Center. REX’s 129,000-square-foot design, created in close collaboration with theater consultant Charcoalblue (which developed the initial brief), and executive architect Davis Brody Bond, is inspired by the PAC NYC’s artistic mission. The building provides unparalleled theatrical flexibility, fosters powerful artistic expression, and delivers technologically advanced and digitally connected spaces for creative performances.
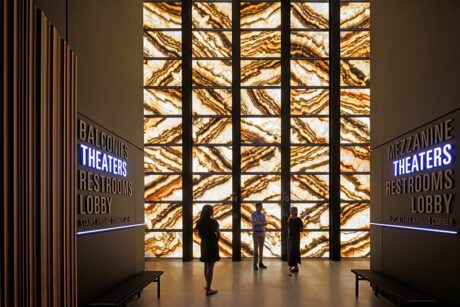
Architecture and Design
Named for businessman, philanthropist, and benefactor Ronald O. Perelman, the Perelman Performing Arts Center is a 138’-tall, cube-shaped building with radically flexible capabilities designed by the architecture firm REX, led by founding principal Joshua Ramus. REX’s design, developed in collaboration with executive architect Davis Brody Bond, and theater consultant Charcoalblue. Housing three principal venues—the John E. Zuccotti Theater, the Mike Nichols Theater, and the Doris Duke Theater—which can be used independently or by combining them. In all, the auditoria can transform into 10 different proportions that collectively reconfigure into more than 60 stage-audience arrangements with capacities ranging from 90 to 950 seats, and with audience circulation and lobby areas varying to match. The stunning building is itself wrapped in marble tiles laminated into insulated glass units that allow light to radiate in during the day, and purpose-lit to glow out during the evening.
The building’s marble façade creates an elegant monolith by day; by night, the solid façade dematerializes and glows warmly from within. This transformative façade is composed of 1/2” (12 mm) translucent, veined Portuguese marble (Estremoz Luminati) laminated on both sides with glass and fabricated into integrated, insulated glass panels. Each of the 4,896 panels measures 5’ x 3’ and weighs 295 lbs. The stone-glass panels allow daylight to penetrate while upholding energy performance and protecting the marble from extreme weather conditions. REX designed the façade, in collaboration with façade consultant Front. Through a process called “book matching,” REX composed the panels so that the marble veining forms a biaxially symmetric pattern, which repeats on all four sides of the building.
During the day, sunlight passes through the façade, imparting the amber glow of the marble onto the interior. At night, this amber glow is reversed as the façade is lit from within. Polished aluminum LED pendants light the perimeter walkways from top to bottom, illuminating the building’s exterior from within while providing house lighting for theatergoers. REX and the lighting design consultant Tillotson Design Associates collaborated on the building’s illumination.
To accommodate the building’s various interior space needs on the tight, complex site, REX organized PAC NYC into three main levels, with the layout and character of the Theater Level’s performance spaces driving the design. On the bottom level is the public level, which includes the lobby and a Marcus Samuelsson restaurant, bar, and exterior terrace. The restaurant and lobby interiors were designed by Rockwell Group. There is also a built-in stage in the southern end of the lobby, the Vartan and Clare Gregorian Stage, offers an area for casual free performances throughout the day, including seating that varies in height and two custom, modular sofas that frame the space in the rear and shield from the central pathway. When the stage is not hosting performances, it transitions into additional lounge seating. The next level houses all the artist support areas, including dressing rooms and the trap area, with all the mechanical lifts beneath that serve the Zuccotti Theater above. The final level is the Theater Level with three performance spaces—the John E. Zuccotti Theater seats up to 450 people, the Mike Nichols Theater seats up to 250, and the Doris Duke Theater seats up to 99—as well as two scene docks and a rehearsal lounge.
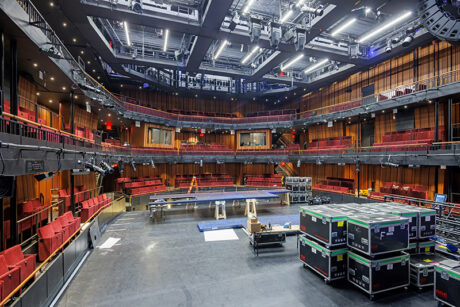
The Theaters
Theater consultant Charcoalblue worked with REX to design the performance spaces. The three flexible theater venues use four massive vertically sliding guillotine walls, two at 46 tons each and two at 23 tons each, which can be raised or lowered to separate or combine the performance spaces allowing them to be reconfigured into 10 proportions and more than five dozen configurations, ranging from 90 to 950 seats. The configurations of seating and stage areas within each individual theater can be changed using a combination of mechanical and manual systems.
This physical flexibility of the performance spaces can accommodate a multiplicity of artistic disciplines from intimate drama to dance to opera, as well as various creative visions, and experiences. The three theaters float independently from each other and the rest of the building on foot-thick rubber pads. The pads acoustically isolate the theaters from each other, allowing simultaneous performances, while also protecting them all from vibrations caused by the PATH train tracks and subway lines the run underneath the building.
The Zuccotti Theater’s automation includes 56 Gala Spiralifts located in the trap which allow the space to transform amongst the different seating and stage configurations. The movable seating towers enable a range of stage formats from Courtyard and Horseshoe to Theater-In-the-Round and Thrust arrangements. A two-level system consisting of interwoven catwalks and walkable grids allows for a variety of theatrical rigging overhead to support the multiple stage and theater space configurations. The Nichols Theater’s fully removable catwalks and demountable audience balcony allow this venue to flex from a stand-alone performance space to a stage and backstage area for PAC NYC’s largest combined formats.
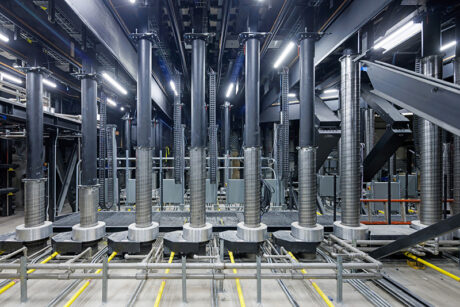
Lighting Controls
Barbizon Lighting provided systems integration services for the Architectural and Theatrical lighting in the theaters as well as the architectural control system for the interior and exterior architectural lighting systems. The lighting control systems are from Middleton, WI-based Electronic Theater Control (ETC). Barbizon Lighting’s scope included the control for the three theaters that can be combined and run in 12 different lighting configurations, each requiring a completely new network configuration between the Architectural and Theatrical lighting controls. The network was engineered to give the greatest amount of flexibility to the site staff as it was paramount to ensure that while there was a cohesive lighting network between all the various space possibilities, it can be effectively operated whether operating the spaces together when needed or independently when required. Barbizon worked under the project coordination for the PAC NYC headed up by Sciame Construction, LLC. and the installation was handled by Solar Electric. The theater systems were designed by Charcoalblue.
The theater control systems are ETC’s Paradigm Architectural Control System, with Theater B having an ETC GIO @5 24K control console. The controls in the three theaters are paired with ETC Sensor IQ48 Relay Panels and ETC Sensor 3 Dimmer Racks equipped with a mix of 20A ThruPower dimmer modules, 20A relay modules, and 50A dimmer modules. The control stations are ETC Paradigm units, and an ETC Response DMX distribution system was included to manage the data networking requirements. An ETC emergency bypass system was also included in the lighting system in the case of power loss. The onstage connector strips and electrical distribution panels are from ETC as well as ETC’s BluesSystem low voltage LED running light system. The houselights all use the ETC S4WRD as the light engines for dimmable and controllable houselighting.
The architectural aspects of the lighting system, designed by Tillotson Design Associates, includes the main lobby/restaurant areas and the building façade lighting illuminating the marble tiles that clad the building. The system employs an astronomical clock to coincide with sunrise/sunset throughout the year as well as override capabilities for the building staff for special events. This architectural control system also uses ETC’s Paradigm control system along with ETC Sensor IQ48 Relay Panels. The system includes ETC 20A single-pole intelligent breakers with relays, ETC Foundry 600W DMX Phase Adaptive Dimmers, and ETC’s Emergency Bypass Detection Kit. An ETC Response DMX distribution system is a part of the system to manage the networking requirements for these architectural lighting control systems. The architectural lighting fixtures provided by Barbizon Lighting included a range of Aquarii luminaires—both pendant and yoke mount—as well as ETC’s ArcSystem Pro one-cell micro luminaires, and BluesSystem BlueDome low-voltage LED luminaires.
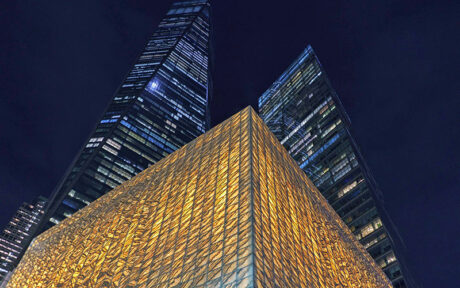
Open to the Public
The artistic programs during the inaugural year will range from the world premiere of Laurence Fishburne’s one-man play Like They Do in The Movies to a reimagining of CATS set in the competitions of New York City’s Ballroom culture and a new multi-disciplinary work, Watch Night, from the acclaimed artistic team of Tony Award winner Bill T. Jones, poet Marc Bamuthi Joseph, composer Tamar-kali, and dramaturg Lauren Whitehead. PAC NYC has also partnered with Creative Artist Agency (CAA) and Vanity Fair to present conversations with renowned celebrities and the space will also host the 2023 Herbie Hancock Institute of Jazz International Piano Competition this October. Additional programming, including family performances, collaborations, and free performances, will take place in the lobby on the Vartan and Clare Gregorian Stage.
The building’s design has already attained iconic status in NYC and won multiple architectural awards, including Society of American Registered Architects New York, Special Award for Innovation in Cultural Architecture, 2022; The Chicago Athenaeum Museum of Architecture and Design, American Architectural Award, 2021; Architizer A+ Awards, Jury Winner, 2019; Architecture Podium International Architecture Awards, Second Prize, 2018; German Design Award, Special Mention, 2018; The Architect’s Newspaper, Best of Design Award, 2017; and Architect, Progressive Architecture Award, 2016.
All are invited to visit the Perelman Performing Arts Center at 251 Fulton Street in lower Manhattan as the lobby is open free to the public seven days a week from 8 am to 11 pm. PAC NYC is located on the World Trade Center campus, sited adjacent to One World Trade Center and across from the 9/11 Memorial & Museum. For more information about scheduled performances and events go to PACNYC.org.
PAC NYC BUILDING TEAM
- Design Architect: REX, Joshua Ramus, Founding Principal
- Executive Architect: Davis Brody Bond
- Restaurant/Lobby Design: Rockwell Group
- Interior Architect: David Rockwell, Founder & President
- Theater & AV Consultant: Charcoalblue
- Lighting Design Consultants: Tillotson Design Associates
- Lighting Vendor: Barbizon Lighting
FOR CHARCOALBLUE
- Managing Partner: Andy Hayles
- Theatre Design: Gavin Green, Senior Partner
- Project Principal: Jerad Schomer
- Team Leader: Jon Sivell
- Theater Designer: Elina Pieridou
- Stage Engineering Designers: Steve Roberts, Simon Bond & Christina Keryczynskyj
- Stage Lighting Designers: Paul Franklin & Eric Furbish
- Audiovisual Designers: Josh Loar, Alex Dietz-Kest & Ben Truppin-Brown
- Virtual Reality Modeling: Joe Stansfield & Sarah Hazelgrove
FOR TILLOTSON
- Partner: Suzan Tillotson
- Partner: Erin Dreyfous
- Sr. Associate: Gabriela Grullon
- Associate: Noor Traboulsi
- Designer: Trinetra Manickavasagam
FOR BARBIZON
- Senior Systems Integrator: Tom Luczak
- Project Management, Supervisor: Stephen Call


