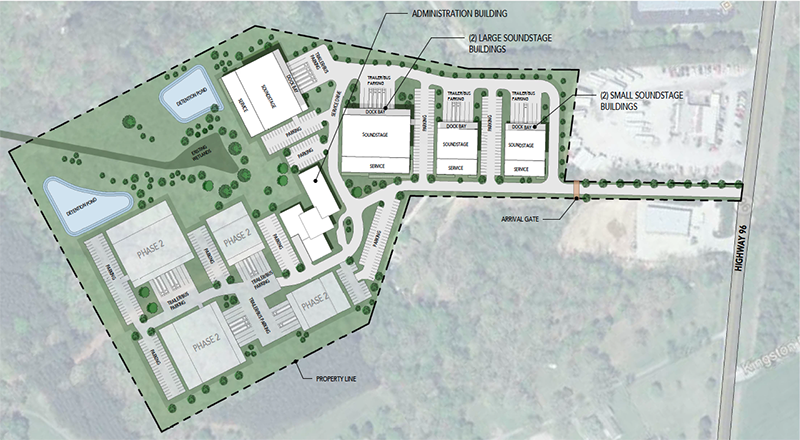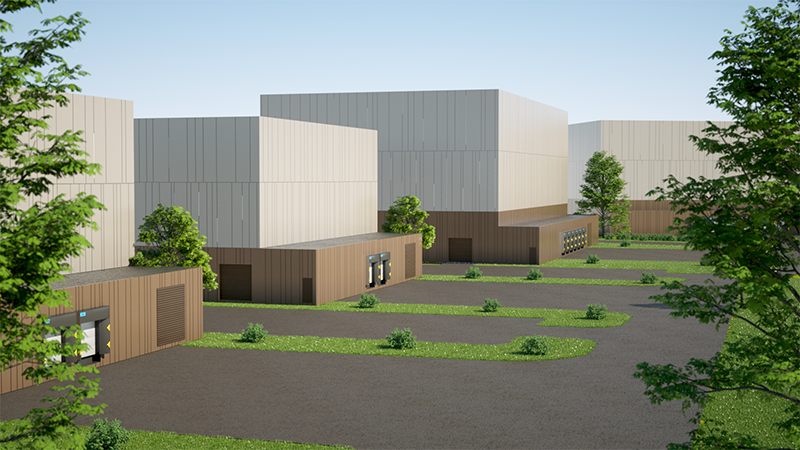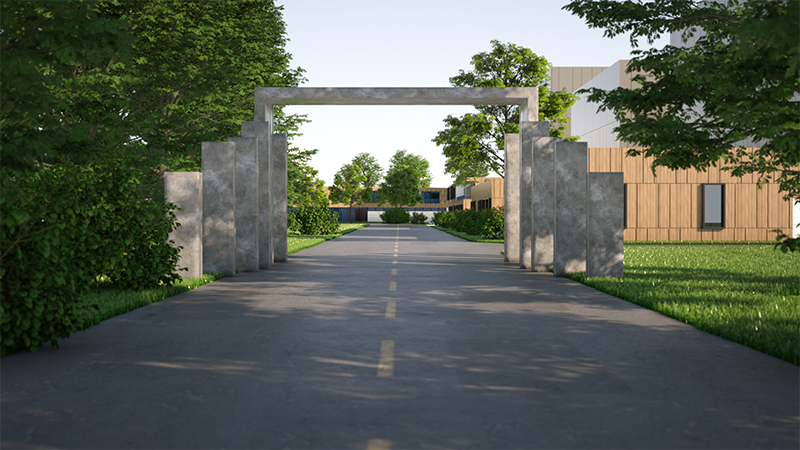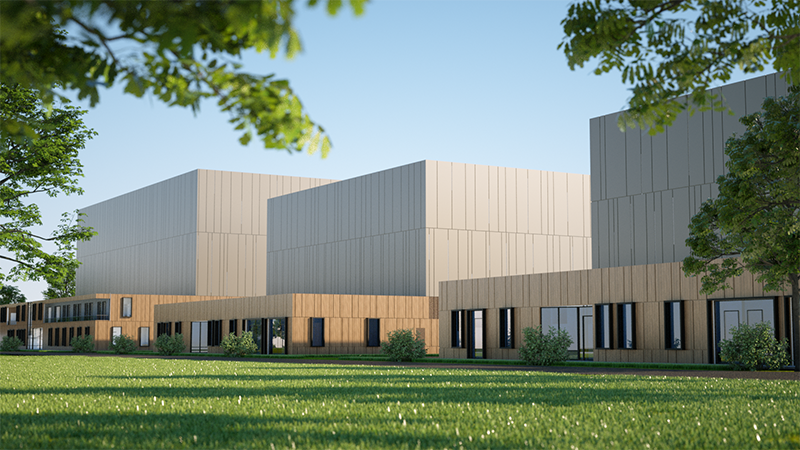
Eric Elwell Talks about the Plans for Nashville’s Ultimate Studio/Rehearsal Space
Eric Elwell is the architect and driving force behind Elevation Studios. He and his team are creating the complex to meet the ever-growing need for production rehearsal space.
To serve the growing demand for large-scale rehearsal spaces and production facilities, Elevation Studios is breaking ground on a campus of soundstages, offices, conference rooms, fabrication workshops and creative spaces. The location is very close to the intersection of U.S. Interstate I-40 and TN-96 Highway in Fairview, TN. The operation will be equipped with everything from HD broadcast fiber connectivity to luxe amenities.
Eric Elwell is the architect and driving force behind Elevation Studios. He and his team are creating the complex to meet the ever-growing need for production rehearsal space. A 30-year veteran of the touring industry, he has an extensive production background, having worked as an audio engineer, production manager and tour manager. With one foot in the recording studio and one on the road, Elwell has filled two passports, toured on six continents, and mixed shows in venues ranging from Dodgers Stadium in L.A. to the White House. He has also held sales and business development roles with Harman Professional’s Live Entertainment group. PLSN sat down with Elwell to discover more about this massive project.

PLSN: When did you start formulating the concept?
Eric Elwell: In 2008, I was hired by a group that saw the collision coming in the shortage of adequate space to rehearse and the explosion of touring activity. The 2010 recession put any actions on hold at that time, and investors went away.
Why Nashville; why now?
Nashville is within a day’s drive of more than 60 percent of the US population and has the deepest pool of entertainment production resources and technical talent in the world. With only one solution provider currently (Rock Lititz in rural Pennsylvania), there’s is a real shortage for arena-scale facilities and support services.

What was the timeline from original vision to “shovel ready?”
In 2018, the owners of a Nashville mobile television production company with five HD trucks called me. They knew about the earlier model for touring rehearsal facilities and had an anchor client to expand it to a campus with television and film. Sadly, one of the partners passed away unexpectedly, and his partner had to continue the mobile truck business, so I pivoted and began working on Elevation. Groundbreaking is scheduled for mid-September, subject to final design approvals and construction permits.
How did Covid, if at all, impact this schedule?
I began by surveying over 400 production managers, tour managers and production designers just before the government shut down. We were in discussions with a very well-known venture capital company. Covid halted everything.

Discuss milestones/benchmarks during the way.
Putting a team together was my first order of business. A legal team, Loeb and Loeb, on the entertainment side, and Maynard Cooper Gale for corporate formation, investment docs, and real estate. Entertainment business consultant Scott Welch, a former artist manager that has turned his expertise toward consulting new music and tech startups. TechCXO, a group of Wall Street and Fortune 500 company execs that provide finance and operational expertise to early-stage companies.
Lee Zoller, president of Division Street Development, is our development partner. His commercial real estate experience as well as background in banking is invaluable. Henry Trost at Avison Young Global was instrumental in the land acquisition. For design and construction, we chose Arco/Murray, one of the top-10 design/build firms in the country. They have been passionate from the beginning, immediately rolling up their sleeves to work with consulting engineers, acoustical consultants, and a group of hand-selected industry experts on acoustical, rigging, electrical, logistics and work-safety issues.
Discuss challenges encountered/overcome.
I’ve like to say I’ve gotten a “Guerilla MBA,” learning about finance, pro-forma models and “land development 101” over the last two years. The due diligence prior to closing on the land with local, state, and federal agencies took a year. Topographic and geological surveys, environmental regulation related to water on the property, a traffic study, zoning variances for 90-foot tall buildings, all while the government was shut down.

Who are the core team of managers/owners working on this venture?
I am the founder, CEO, and managing member of the company. This has been my sole focus since September 2018. I’m grateful to a handful of seed investors who believed in the vision and took a risk with me, and to my beautiful wife who has stood beside me through it all. The team has more than 100-years of collective entertainment management and touring experience, all of which poured into every concept, design, and personalized experience we deliver to our clients. We’ll open with a staff of 18 to 22 people and will begin looking at the HR/hiring next summer.
What will the facilities offer regarding physical spaces/soundstages, power distribution, materials/set preparation, technology suites, tech infrastructure, truck, and bus space/shore power?
The “Phase I” plan calls for two large soundstages, two smaller soundstages and a 40,000-foot operational center of executive and vendor offices, food & beverage services, conference and function spaces. We are anticipating the first arena-scale soundstage to be ready for occupancy by Sept. 1, 2022, but are looking at ways to accelerate that, because so many clients need it! The large stages will have 25,000 square feet of floor space, an enclosed dock area with six docks and 9,000 square foot service wing with 10 private dressing rooms, crew lounge with lockers and showers, laundry, makeup, wardrobe rooms, and catering spaces. The production offices include private offices and can be subdivided for co-headline or multi-act tours.
The low steel is 70 feet with the grid with a working load of 500,000 pounds. Touring acts are prepared to operate in arenas with an NHL hockey rink footprint, and our 200-by-125-foot studios accommodate that with room to spare. Side lanes and six truck docks with levelers that are completely enclosed will serve as work/staging space at the dock area, so trucks do not have to back directly up to the stage.
Noted studio designer Steve Durr and the team are consulting on acoustics and mechanical systems. They’ve done everything from world class recording studios to the remodel of the Austin City Limits Moody Theater, as well as production facilities for Sony and Disney. Steve has incorporated some innovative new construction materials for low frequency absorption. We are treating this space like a 25,000 square foot control room.

Will there be any inventory of lighting, sound, or video?
My motto is much like the Hard Rock Cafe: “Love All, Serve All.” We are creating the sandbox, and clients are free to work with the companies they choose, but we’ll also be working with select vendors on a menu of turnkey solutions, especially in very high-tech areas around video, livestreaming, and AR/VR/XR production. We’ll also have a very complete store of support materials, expendables, batteries, gaff tape, Pelican-type cases, all the essentials on property.
Will the Event Safety Alliance (ESA) play a part in these facilities?
We will be working closely with the ESA on a number of initiatives. Jim [Digby] and I are passionate about many of the same issues in the industry. Part of the purpose of rehearsals, beyond the show execution, is to get in and out of arenas nightly in a safe way for local crew and touring crew, so everyone comes home healthy. We are also looking closely at how to support our touring community with general health and mental health services on campus.
Will the campus offer self-contained lodging and food for crew and talent, or will the city be the source for these?
In touring, time efficiencies are crucial. There’s no time to have walk-away meals, and with the future potential for eight soundstages on property, we will to be ready to feed as many as 1,000 people per day. Our culinary staff will operate from kitchens on property with farm-to-table quality food and beverage in our community spaces as well as delivery to your stage. We’ll also provide turnkey lodging packages a broad selection of nearby crew hotels to five-star penthouse accommodations for the artist party, ground transportation, even entertainment activities on days off.
Any last thoughts on what you would like to let our readers know?
We have mainly talked about the touring solutions, but the industry is rapidly evolving. It’s not just music business; we are now in the visual music business. With film/TV-quality soundstages and broadcast fiber connectivity across the property, livestreaming and visual media production will be turnkey. The demand for content has never been greater, and the pandemic has proven that consumers want livestreamed content in addition to ticketed shows. We’ll be able to deliver those live experiences for artists and their partners with more efficiency and less cost than ever before. We live in extraordinary times right now, and Elevation Studios is part of this new music business.
For more information, visit www.elevationstudios.co


