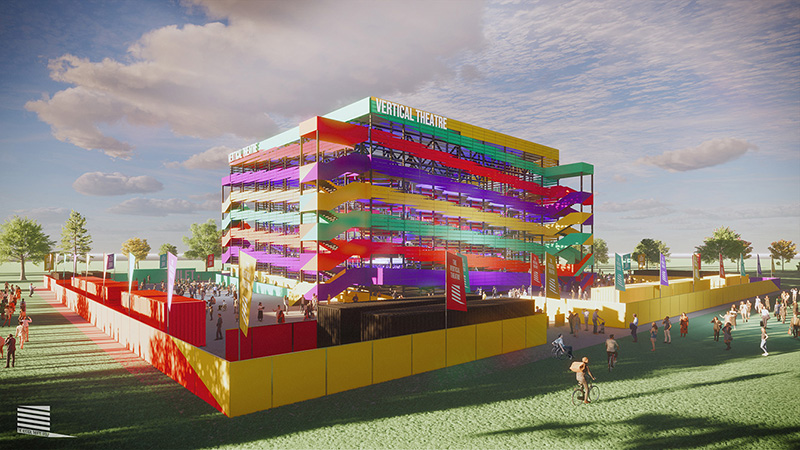
Designed for the Pandemic and the Future Beyond
As we come out of a long year, with few in-person performances, people have been thinking and planning how to bring live, in-person performances back safely and in a fiscally viable way. The layout of the venue is a big part of addressing both the safety of all and the ability to have a large enough audience to be financially sound. This was the challenge that the creative minds of the The Vertical Theatre Group founders took on when they came together in August 2020 and formulated a new venue idea. The group includes Stufish Entertainment Architects represented by Ric Lipson and Paul Preston; Holly Gilliam, Live Events and Documentary Producer; Katy Lipson, Theatre Producer; Jake Berry, Production Director; and Robert Delamere, Director and Digital Theatre Founder. Their main goal was to provide a commercially viable space for live entertainment now, in a world of social distancing, but also beyond with a future forward vision.
The Vertical Theatre, a movable, freestanding performance venue, is a version of an open-air courtyard-style theater with a roof that can be set up in various locations and has safety and flexibility at the heart of the design. The roof and structure are designed to hold rigging, motors, trussing, lighting, and scenic elements. The audience sits in balconies that can accommodate groups between 4-12 people depending on the partitions used. The seating balcony modules mean that each audience member has an up-close view of the performance stage, creating an intimate venue environment. It also has the capability to include built-in global streaming capacity and there are optional open sides to allow for optimum airflow and natural ventilation.
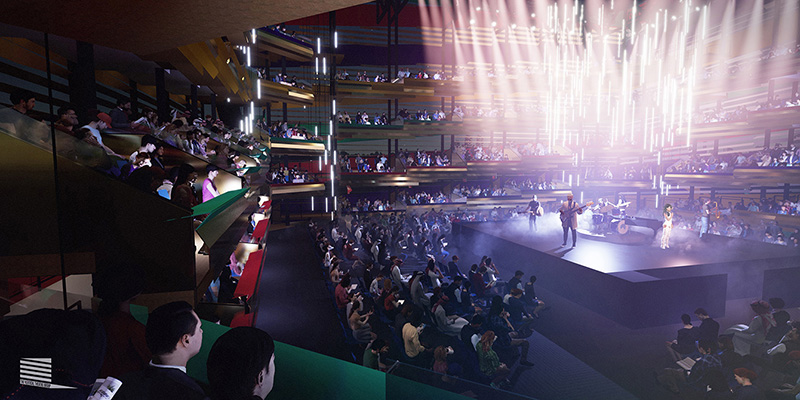
“We are a studio of people that think about physical things,” explains Ric Lipson, Entertainment Architect, and partner at Stufish. “As people started to look for ways to get back to performing, we wanted to think of a physical venue design that would address social distancing. We asked ourselves, ‘how could we build something that allows the audience to be intimate with the performance, but separated, and that completely re-imagines their way into the building.’ We started thinking about what is the next generation of a theater, and how can we combine all the best bits of all of those spaces that we love yet not make a space that’s in competition with any of those places? Because the last thing we want to do is invent some new theater that takes away from them, but really rather invent something that offers a new kind of space. Something that works as Covid-friendly for now, but it’s also very much for the future. So that’s how the Vertical Theater evolved.”
Lipson notes, “There’s not a huge amount of original thinking in this design, but what it does do is puts a lot of different ideas together in a very effective way. It’s like the iPhone, which wasn’t an original idea; it just took a load of really good ideas and put them in one package.” He continues, “It’s a bit of a re-invention of Shakespeare’s Globe theatre, but we have flipped it. We’ve covered the Vertical with a whole roof because then all the audience can stay dry, and all the equipment stays dry. Not just a roof over the stage or the boxes.”
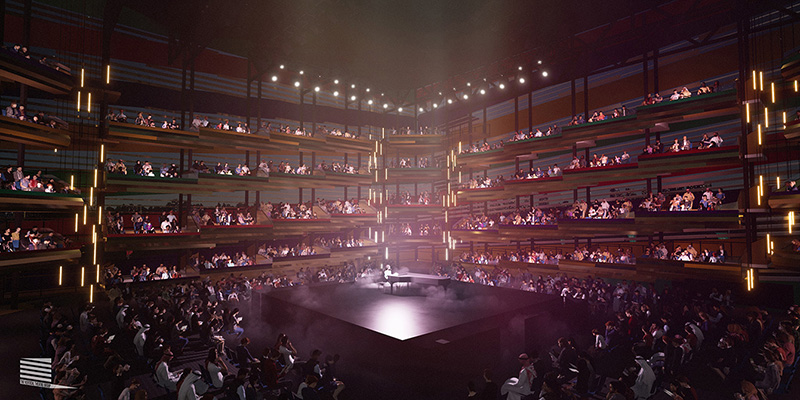
A Safe Space
With any theater, even the Globe, there are generally narrow stairs to enter the lobby, to get to the orchestra level, the balcony levels, restrooms, etc. Lipson explains that the audience movement was something he really wanted to address. “The big thing that I wanted to change was the flow of the audience. When you look at the exterior, you see the colorful stripes spiraling up; it’s form following function. This concept was inspired by the spiral staircase in the Vatican or the ramp in the Guggenheim Museum, where in our design, each seating box is one step higher than the previous box. The spiral, I believe, is the clever bit, because that takes the circulation, the journey, and the structure into account.”
There are stair towers at the corners, but they’re intended only for emergency egress. “Here, you just step in and you hit box number one, and then you step up one little step and you in box number two, and you keep going to your seat,” describes Lipson. “The four audience segments come from four different quarters of the site and never overlap. If there’s an audience of say 2,500 with 500 on the floor, then there are 500 in each quadrant of seating boxes. Now you have a fifth of your audience coming in any one entrance instead of 100% through one entrance.”
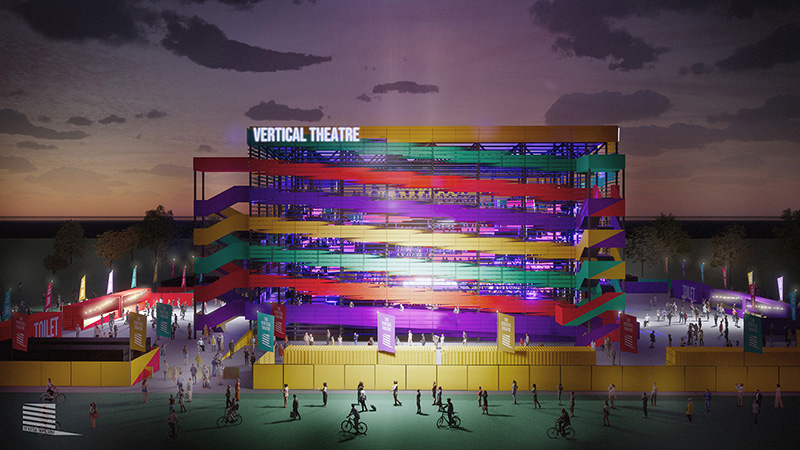
Lipson points out that a key element of the new venue’s concept, is its flexibility in multiple aspects of the design. “The venue is flexible in different ways. It is flexible in that you could build it—being that it is modular—you could build it for 3,000 seats in one location and then for 2,000 seats the next time. But it is also flexible within the space; the inside configuration is completely flexible. You can be in the round, you can have a thrust, you could have no stage, you could play sports in the middle. It could be a club in the evening. It could have fashion shows. It could be a Ted Talks venue. Now, you can build those configurations inside an arena, but there’s no venue that’s conceived, I think, on as intimate scale for 2,000 to 3,000 seats that does that and also is flexible in the audience, for social distancing as needed and in the way the audience enters into the space and moves within it. It really offers something new as a venue for many different kinds of events.”
As part of the Vertical Theatre Group, Jake Berry brings his many years of global touring experience, including with U2 and Madonna, to the team. He spoke a bit about some of the logistics of the Vertical Theatre, which can be utilized either as a rental option or a bespoke purchased version. “It’s not a touring solution where you pick it up and move it every week; I wouldn’t suggest that. It is really right if you want to be moving it every, say, six months, or you can leave it up for a couple of years. The Vertical Theatre is great really for a residency. Imagine you go to the artist who wants to do a residency but doesn’t want to do it more than five miles from their house. I say, okay, ‘where’s the nearest parking lot?’” And when the show has run its residency and it’s time to move to a new location, Berry explains, “The crew comes in, loads it out and six days later, the parking lot is back to normal. You put it on trucks, move to the next destination and do it again.” Berry also comments, “The venue itself is self-sufficient. Ric, and the team at Stufish have designed it to function very well and it’s also pretty sensational to look at. They’ve put a lot of time and thought into it.”
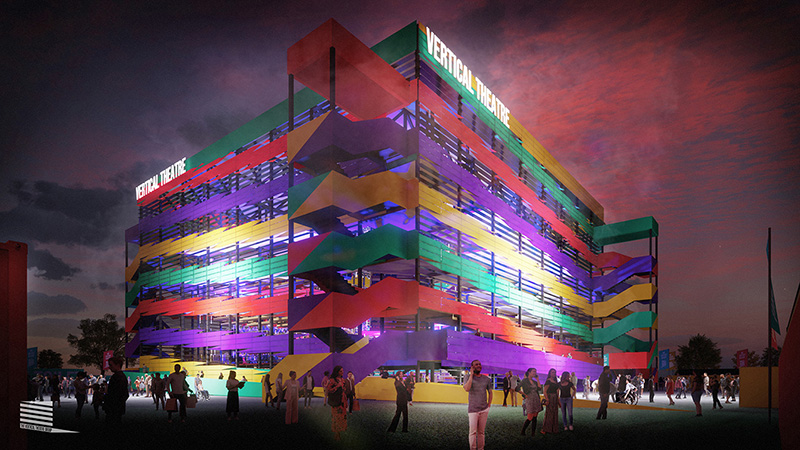
Learn more about The Vertical Theatre at www.theverticaltheatre.com


