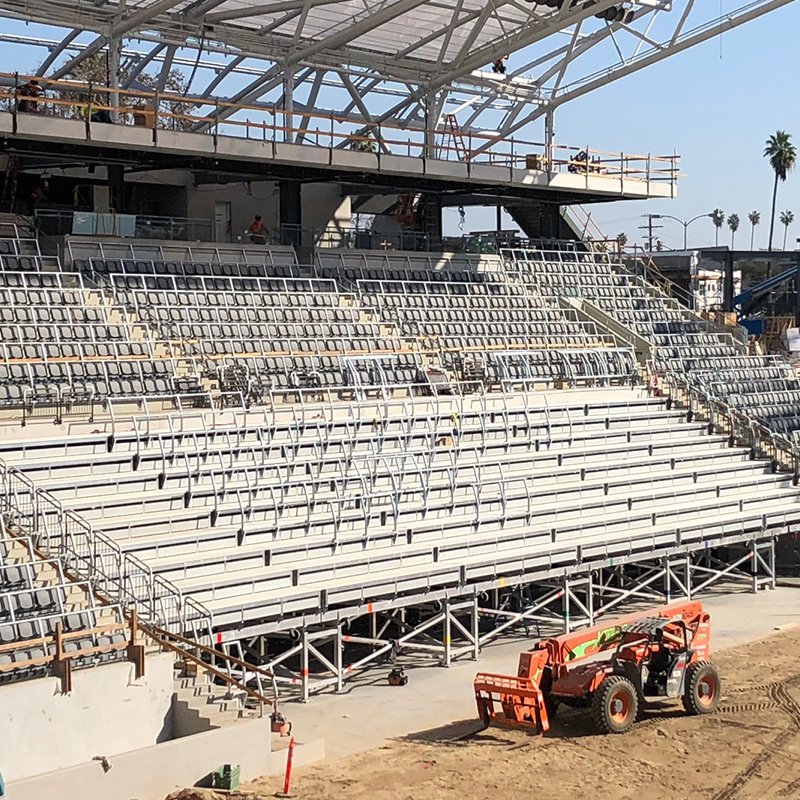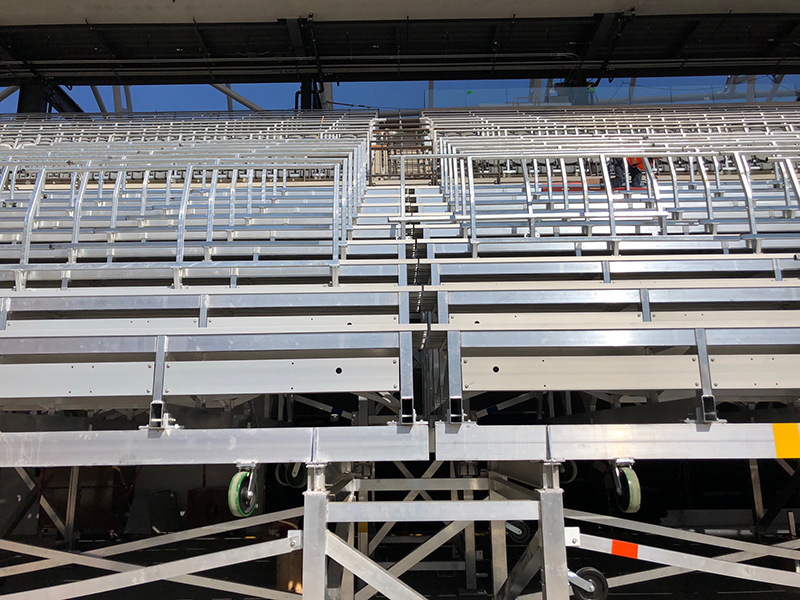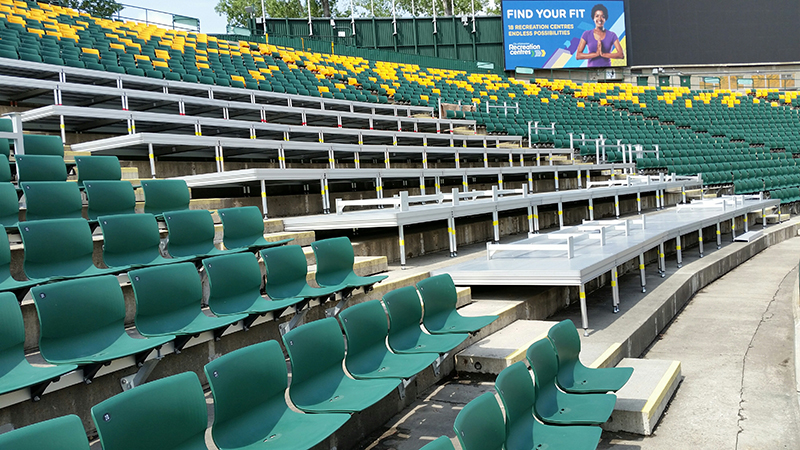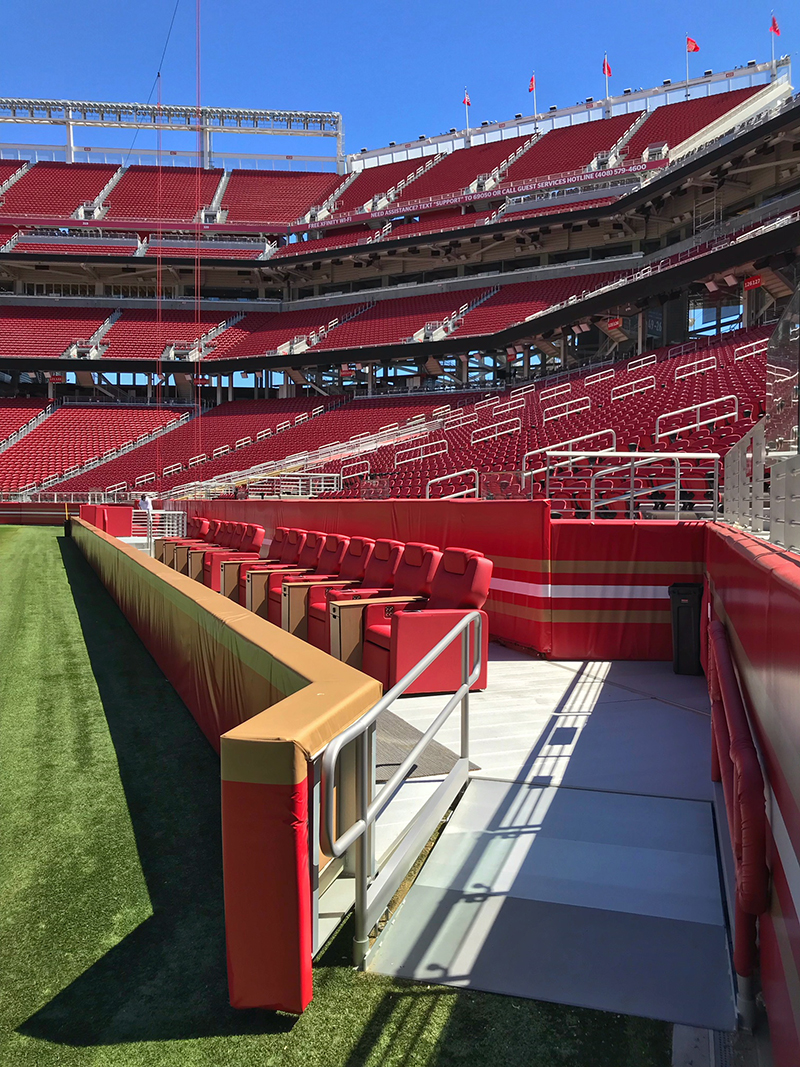
Staging Concepts’ Turn-Key Solutions Create Flexibility (and Added Revenue) in Sports Operations
These days, modern stadiums have transformed themselves from being strictly designed for sporting events to becoming huge multi-event spaces for large numbers of spectators, and many new stadiums and indoor arenas are designed with multiple uses in mind. Staging Concepts, which is celebrating their 30th anniversary in 2020, has been working with existing stadium management and new stadium planners to optimize the fan experience and venue revenues with innovative solutions.
With their main office and manufacturing plant located in Minneapolis, MN, Staging Concepts provide staging and stadium solutions worldwide. PLSN stopped by their facility for a tour and some words on what they have been offering up the last few years. Along with their staging capabilities, Staging Concepts provides seating solutions, and those have greatly expanded over the years.
Tom Bateman manages sales for the Western region. Located in San Diego, CA, he spends a lot of time working closely with clients to offer designs and education on what the company can bring to the table. Quite often, he shares his experience freely for the clients’ benefit, knowing well in advance he will become part of an eventual bidding process. “And that’s okay,” he says. “It often helps cement relationships. In a recent L.A. install, we were working with Gensler [the architectural firm behind the design for many stadiums and convention centers] upfront to help with a portion of the design process. In the end, we already had all the engineering and pieces necessary to accomplish the task ,and our bid was accepted.” This is one of the many jobs with different scenarios that Bateman has overseen in the last couple of years.

Coming In at the Start
“A particularly interesting case study is what we accomplished at the Banc of California Stadium in Exposition Park, a soccer stadium designed as the home for the Los Angeles Football Club [a.k.a. pro soccer team LAFC], as well as a multipurpose event space.” Opening in April 2018, it’s the first open-air stadium built in Los Angeles since 1962. Bateman explains the objective behind his company’s involvement. “They designed the stadium in a way that allowed it to flex into a dedicated outdoor concert space between sporting events. Rather than do what a usual stadium does and place the stage on the field, the architects had a better idea to create additional capacity for shows. The thought was, ‘What if we could just remove a section of seating used for soccer games, thus leaving a concrete slab under them available to place a stage?’ The stadium design would include an overhanging canopy that could have points rigged from it for lights and sound. The idea was there, they just needed a portable way to assemble and remove seats quickly in between games.”
This is where Staging Concepts’ SC Pro Riser seating system came into play. This is their semi-permanent seating solution that’s devised to be versatile as well as easily removable under time constraints. Bateman expands on this. “Almost all of our installations revolve around the equipment we have designed, but like most projects, there is a bit of custom fabrication put into the design to fit the product precisely into the allotted space.”

For the L.A. soccer stadium, 1,500 seats can easily be removed and stored. This product is designed to fit into venue-specific storage areas, but also achieves a sturdy and permanent quality that gives patrons the feeling that they are standing on solid ground.
On top of the concrete slab, Staging Concepts placed a base structure that could be easily leveled, complete with towers that combine both bridging from left to right and front to back. A forklift can then lift a section of this caster-mounted product into place, while hands expand it into a bleacher type seating arrangement. Optional accessories for these units include step units, handrails, guardrails, field walls and padding for players, camera platforms, and wind load anchors. Typical Pro Risers include an aluminum plank top surface and mounted seats. The venue can choose any type of seating to be mounted to the risers if preferred. This system can also be adapted to match the look of the space it will be employed.
Bateman expands on size and storage. “At Banc of California Stadium, our risers fill 5,000 square feet of real estate when it’s all set up. Our pieces break down into 30-foot sections. In the case of the Banc of California Stadium, they wheel them right out into the parking lot. It can take one or two days to dismantle and store the product, depending on the resources provided.”

Two Problems, One Solution
Staging Concepts was approached for help by the Brick Field at Commonwealth Stadium, home to the Canadian Football League’s Edmonton Eskimos. This existing stadium saw a unique opportunity to build on an existing area of seating that was underperforming; the corners of the oval shaped stadium seating area.
The initial thought was, “What if we could increase the individual’s space and make it a VIP area with standing room only?” Bateman says. Sure, it would reduce the available seating area from 15 rows of traditional chairs into seven rows of spacious environment with special railings and tables set in place for food and beverages, but the stadium could charge a higher ticket price, renaming these sections as special VIP areas.
“The concept makes it more of an experience to attend a game or event,” Bateman says. “In the case of the Commonwealth Stadium, we basically supplied a structure, along with tables and guardrails. We supplied our SC97 Platform, an all-aluminum weatherproof deck. It’s strong, with the feeling of a permanent structure, except it’s lightweight.” All decking and aisle steps are made of non-slip ribbed extruded aluminum. The SC97 is flexible and can be used with all of Staging Concepts’ support systems.
Bateman comments on the popularity this product is achieving in various stadiums. “The user can put any product they wish on these decks for their fans. For instance, Dodger Stadium [in L.A.] has chosen to include bar stools for the patrons to sit on. The [San Diego] Padres baseball club has installed couches and Lazy Boys for fans to lounge in comfort.
“We do strict sight surveys on all of our projects, with one of the main concerns being sightlines,” Bateman continues. “We cannot place a standing-room-only structure in front of a seated customer behind them. It could be a seat 10 feet away from our planned structure, but if we are obstructing someone’s view at the other end of the field, that is unacceptable, so we work out every angle beforehand. At Petco Park in San Diego, they have made the handrails out of glass,” Bateman adds, noting that some stadiums use a clear acrylic material. “It makes the railings a lot less intrusive on one’s vision.”
Of course, each municipality has its own stringent code requirements. Bateman makes sure to adhere to specific building codes before he suggests solutions to his clients’ needs. “Los Angeles is a tough one. They have seismic requirements built into their code. The L.A. Department of Building Safety is not easy, but they have to be tough,” he adds. Nobody wants their seats to collapse if an earthquake rocks the area.

The Premium Seating Experience
If you’ve ever been to a live football game, you notice that the seating generally starts at 10 to 12 feet above field level. The fans do not have to look through cameras and the off-field players for a glimpse of the action anywhere on the field. In reality, most stadiums have a sizeable chunk of empty real estate between those seated in the elevated first row and the sideline area the teams inhabit during game time. Owners and promoters figure out how to get every dime out of a sold-out game, or concert for that matter.
Now patrons have their choice of purchasing the usual corporate suites up high in the stands or being in comfortable suites right on the field level. Bateman expands on these new additions to on-field viewing. “We started out by designing suites that we could put right past the end zone areas in a football game. Picture decks that are eight inches off the turf, but you can sit on them in comfort. These come with padded rails to protect the players, as touchdown catches are mere feet from the viewer’s eyes. They include camera risers and built-in luxury seats. It really offers the premium seating experience for a fan that wants to be up close to the action.”
For stadium owners who plan to host games outside of their main sport, Staging Concepts can assist with adapting the stadium’s layout. “A soccer field is a different size than a standardized football field.” Bateman expands. “In instances where a soccer stadium is set up for an American football game, we can provide triangular sections to fit into the corners of the stadiums offering additional space for seating or VIP platforms. This is just a part of the removable structures that we offer.”
Staging Concepts also offers a variety of temporary stair units, which for stadiums allows concert attendees easy access to and from the field level seating. Some units can simply roll and lock into place, while others can be transported via forklift.
Lastly, Bateman notes that “Staging Concepts offers full turnkey solutions to create flexibility in sports operations — all done in-house.” The company employs 30 engineers, including four professional engineers. They work extensively with theaters, convention centers and production rental companies as well. For a company known for staging, they do a whole lot more than just offer up stage decks.
For more information on Staging Concepts, visit www.stagingconcepts.com.


